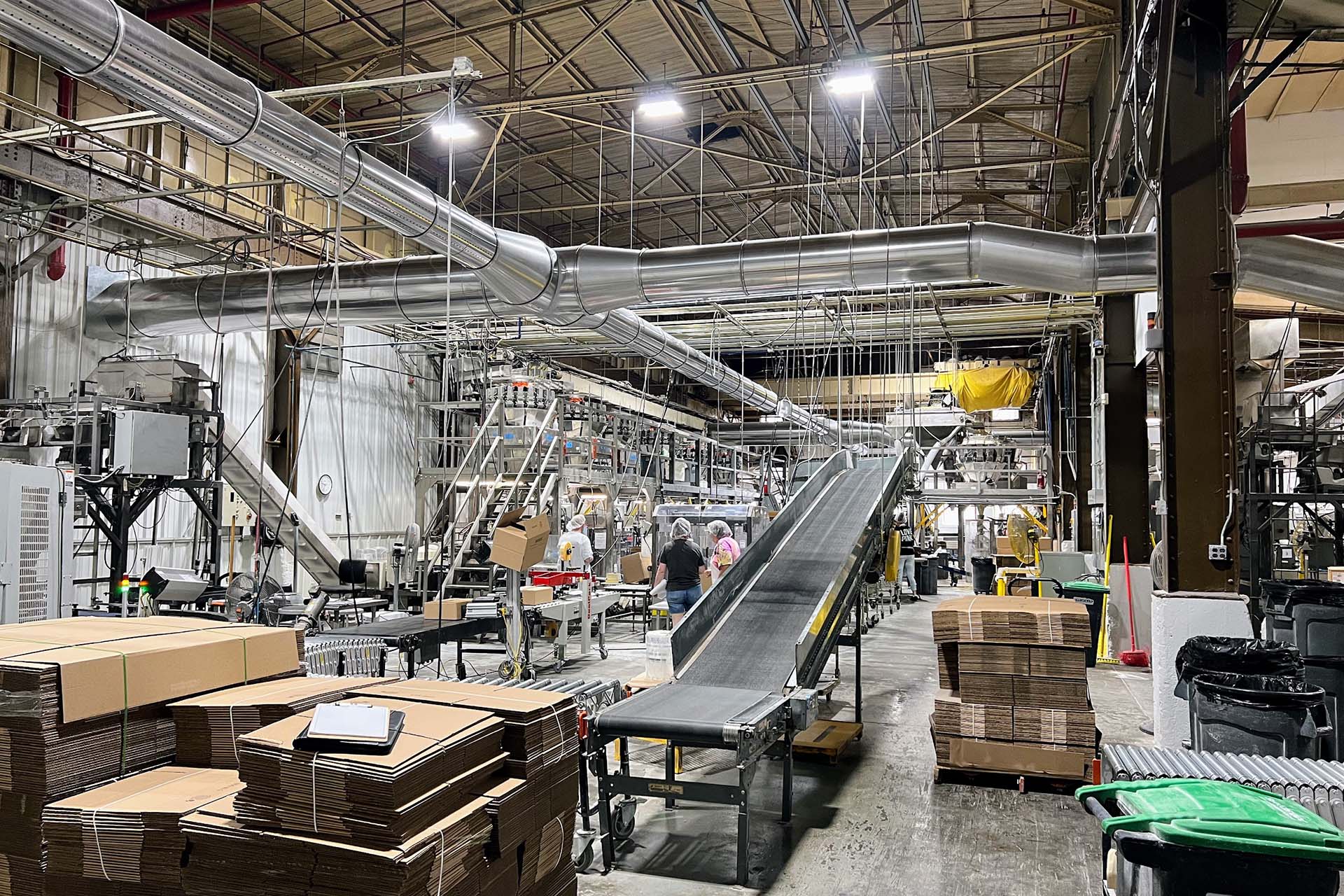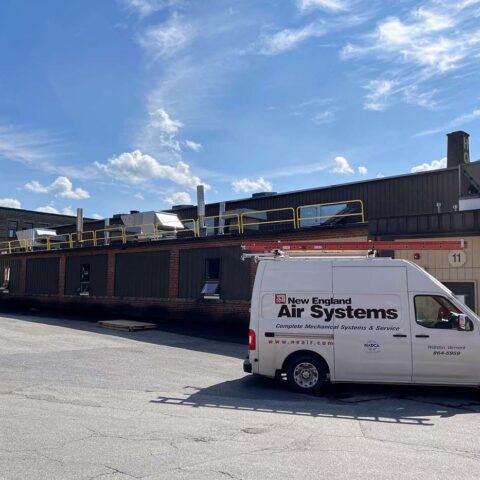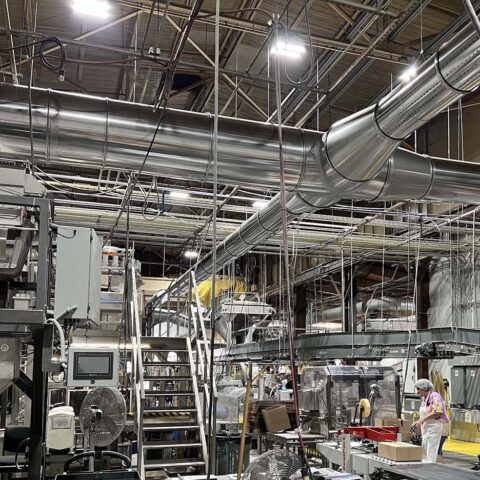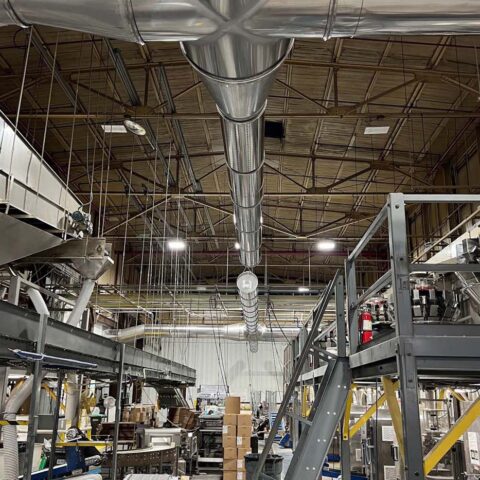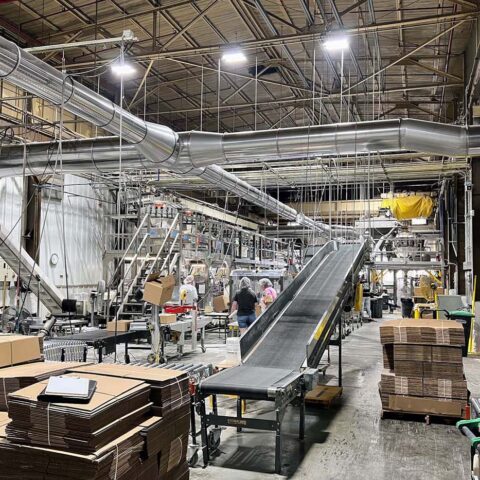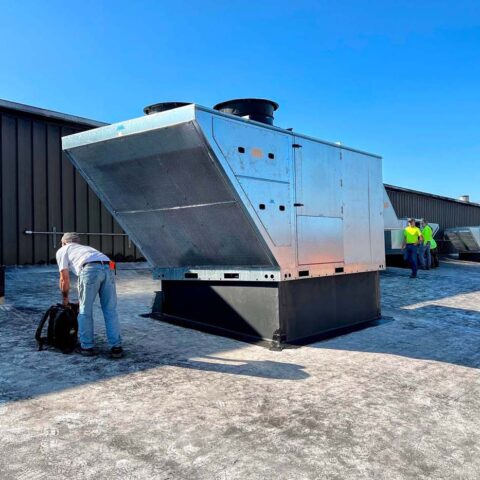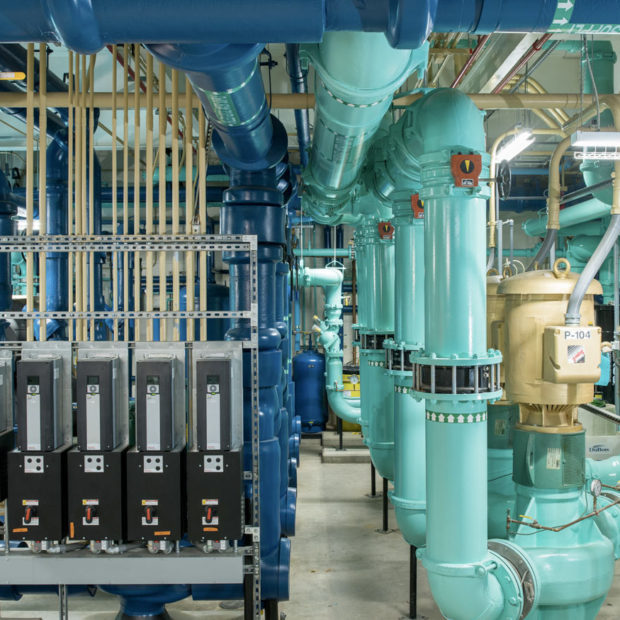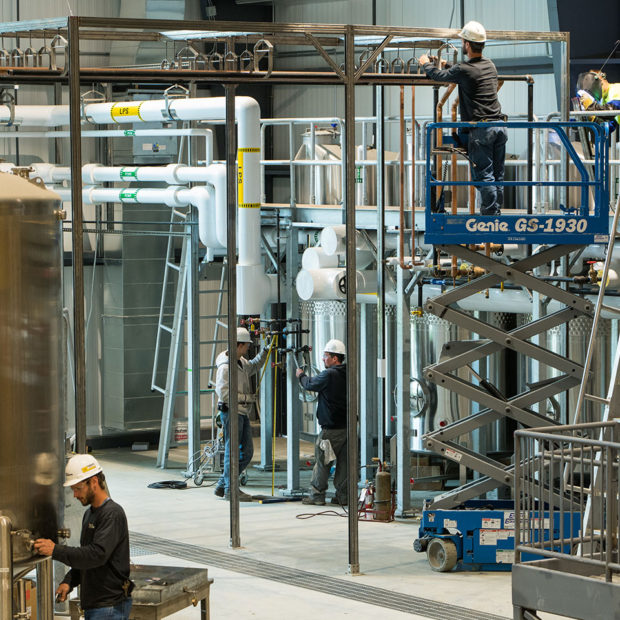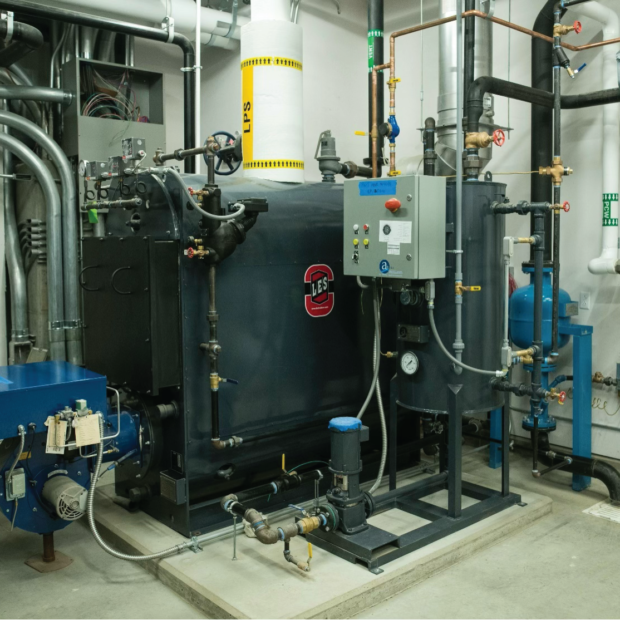- What is this specific building/project’s purpose?
- Provide heating, cooling and ventilation for packaging area
- Recover waste heat from the tunnel oven area
- Describe the services you provided to this client.
- Innovative design transformed a “sweat shop” environment into a comfortable works space
- During winter months, waste heat from the ovens is transferred to other work areas that were typically cold all winter.
- Any challenges to overcome?
- Cracker production could not stop operation while we were installing the new system
- Very hot temperatures working over ovens
- High bay area for air distribution duct installation
- What resources were needed?
- Very experienced and organized field sheetmetal crew
- Custom fabrication for our shop
- Service department installing controls
- Good and responsive equipment vendor
- Any interesting details about this project? Size of facility, # of crew members, etc.
- Westminster Cracker is located at the Howe Center – a building designed to manufacture Howe scales back in the early 1900’s
- Mounting new HVAC units on the existing roof required close coordination and evaluation with the structural engineer.
- We designed a system that would cool and ventilation the bottom 14’ of occupied space in a 34’ high bay portion of the building rather than the entire space.
